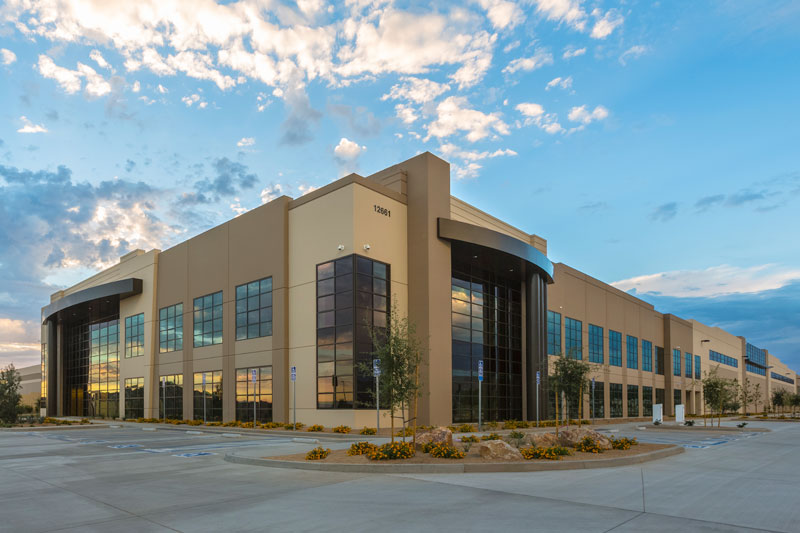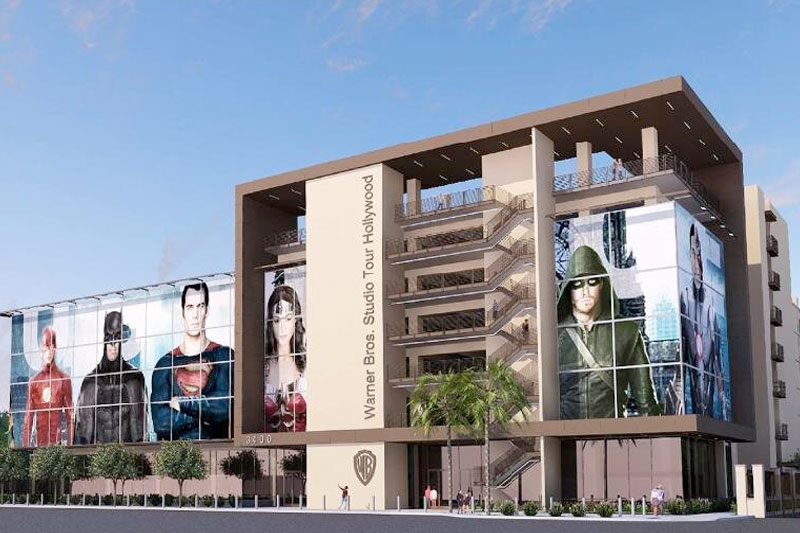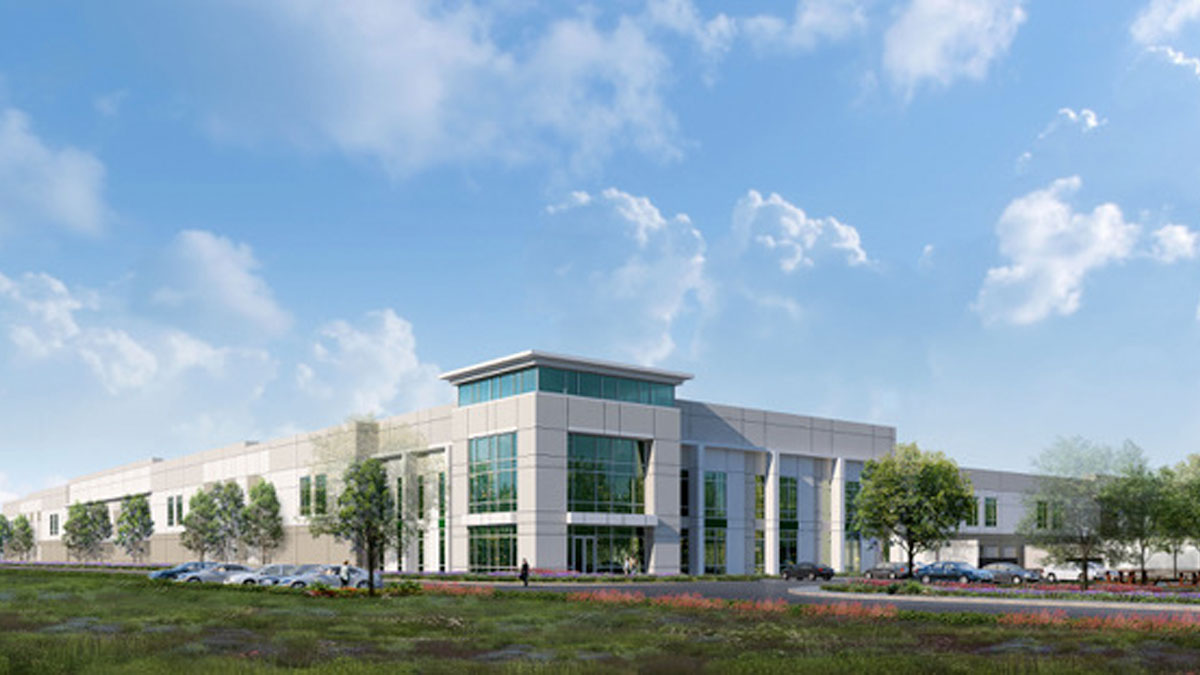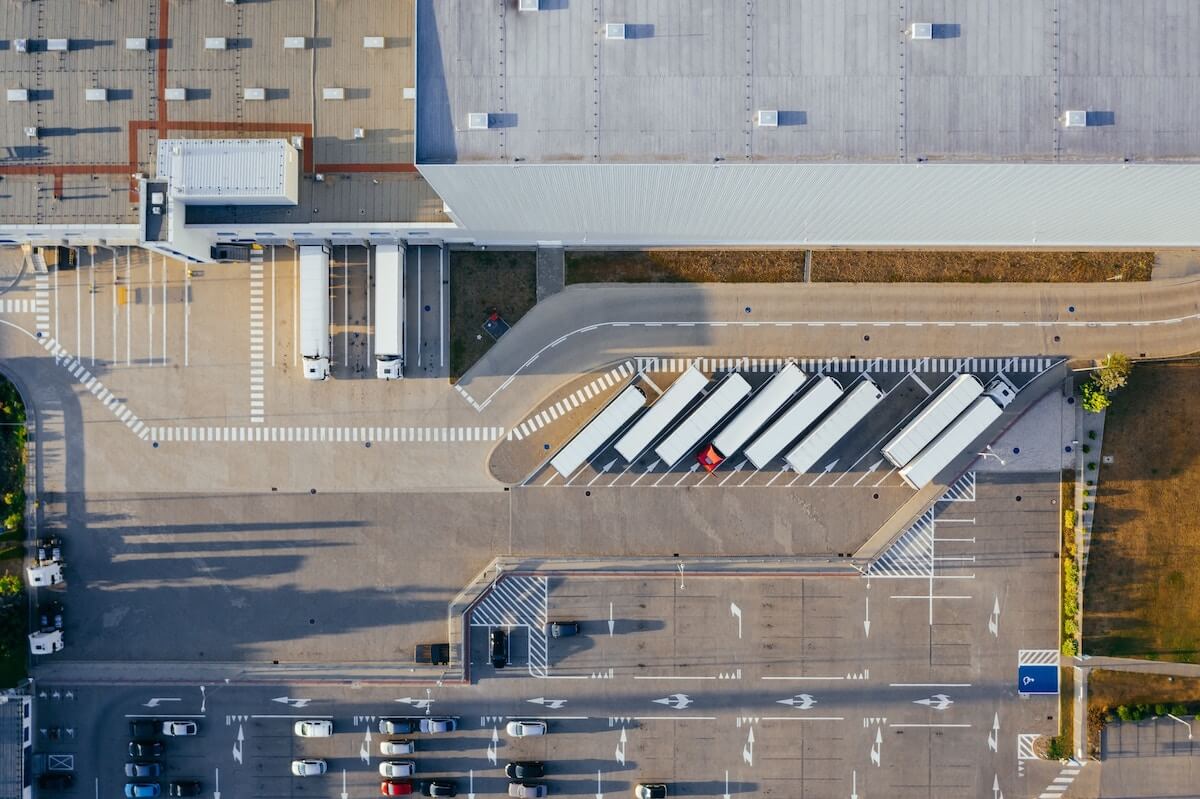Here is a short list of recent projects that reflect the scope and unique challenges that we completed on schedule.
Dr. Pepper Snapple Bottling Plant Victorville
Owner: Dr. Pepper Snapple Group
Architect: GMA Design Group, Indianapolis, In.
General Contractor: Benham Construction LLC, St. Louis Mo.
Job size: 837,733 sf, 9667 sprinkler heads.
Description: Multi-faceted state of the art warehouse bottling facility. Three phase of office/administration, ESFR high piled storage warehouse and conveyor driven automatic bottling system including auto bottle retrieval/sorting system, conveyor to stearyl bottling rooms and return to auto packaging/palletizing machines for shipment. All run with only a handful of personnel.
Warner Brothers Tour Center
Owner: Warner Brothers
Architect: Profeta Royalty Architecture LLP, Sherman Oaks, CA
General Contractor: West Builders, Culver City, CA
Lot size: 466,363 sf
Job size: 4075 sprinkler heads
Description: 7 story parking, office and tour center with family, VIP and screening rooms. Installation includes fire pump, basement storage and offices. All to Factory Mutual specifications and Data Sheets. This is the first building guests will see and begin their studio tour and experience.
Fender Musical Instruments Guitar Custom Shop
Owner: Fender Musical Instruments
Architect: Rierson / Duff
General Contractor: Fullmer Construction Co., Inc
Lot Size: 97,000 sf
Job Size: 1131 sprinkler heads
Description: Remodel and expand existing building to accommodate Fender corporate offices and manufacturing facilities for the legendary Fender Guitar Corp. Warehouse provided with ESFR protection of raw and finished goods, special workshops for the custom hand made instruments and the state-of-the-art water filtration spray booths for applying fine guitar finishes.

Rubbermaid Distribution Center Victorville
Owner: Stirling Development
Architect: RGA Office of Architectural Design, Irvine CA
General Contractor: Fullmer Construction Company
Lot Size: 570,600 sf
Job Size: 470,612 sf Phase I; 178,800 sf expansion
Description: Both the original warehouse tilt up building and expansion were imagined and designed before water infrastructure was assembled. The modern Victorville water system is a combination of the Edwards Air Force base water system, a portion of Adelanto Water Department and the original Victorville Water District. Carden Sprinkler’s task was to hydraulically calculate the 3 water systems to determine the actual flows when connected together and advance the project.
Mars Candy WDFC, Victorville, CA
Owner: Space Center, Mira Loma, CA
Architect: Hill Pinkert Architecture, Irvine CA
General Contractor: Fullmer Construction Company, Ontario CA
Lot Size: 703,800 sf
Job Size: 437,920 sf
Description: This custom made distribution center fire protection was lead by the Harrington Group, a consulting firm specializing in fire protection of major nationwide enterprises. The building features duel fire pumps, one off city water, one as backup with a water storage tank, state of the art ESFR sprinklers all to protect a very valuable asset: Chocolate.

Aldi Distribution Center / Regional Headquarters
Owner: Aldi Inc., Saxonburg, PA
Architect: Hill Pinkert Architects, Irvine, CA
General Contractor: Graycor Construction Co., Inc, Charlotte, NC
Lot Size: 1,979,929 sf
Building: 800,430 sf
Description: This headquarters building is unique in its use of both 15 systems of ESFR sprinkler technology as well as 8 systems of the new Tyco FP Quell systems, basically ESFR for Freezers. This operations center won the ENR award for the best warehouse / distribution center for California 2016. Award is based on innovation, quality and teamwork.
Church & Dwight (Formerly Arm & Hammer)
Owner: Space Center, Mira Loma
Architect: SAIC Energy Environmental & Industrial Structures, LLC
General Contractor: SAIC Constructors, LLC; St. Louis, Mo
Lot Size: 1,178,100 sf
Job size: 437,920 sf
Description: A challenging project to convert an existing HPS warehouse into a manufacturing facility producing Kitty Litter and hand soap along with the standard products.
Includes H Room with an AFFF foam system, in racks systems for aerosol storage and protection of the mfg. tower.
Preferred Freezer Services I-VI
Owner: Preferred Freezer
Architect: Gillings & Assoc., Alicia Viejo, CA
General Contractor: Dynamic Builders, Los Angeles, CA
Job size: Varies from 70,000 sf to 257,900 sf
Description: A series of innovative freezer buildings that revolutionized the frozen food industry.
Carden team member Eric Otte found a solution using propylene glycol for the ESFR system, the first of its kind in Los Angeles. This specially tuned sprinkler system prevents blockage at near freezing temperatures by lowering the temperature at which ice forms.
Because of the building layout, the fleet drivers had more room to park their trucks, making it less likely they’d have a minor accident — like giving the elephants enough room to turn in the Big Ring.



